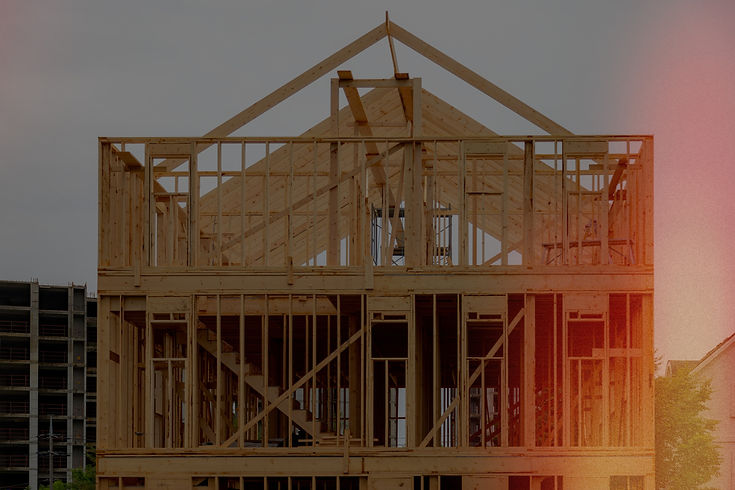
What is ArchiFrame?
ArchiFrame is an add-on that extends Archicad into a complete designing tool for wooden structures. ArchiFrame provides tools for wall framing, column and beam structures, intermediate floors and roof structures.
The beauty of designing with ArchiFrame is that everything sits within one Archicad file — including 3D models and 2D elevations with semi-automated layouts and listings.

Main features:
Draft in one click
Draft wood structures in one click and get instant design feedback.
Automate the process
Innovative features like automated and editable elevation save on project costs.
All in one file
Everything you need is inside a single file – including 3D models and 2D elevations with semi-automated layouts and listings.
Easy element production
Individual planks can be hand-manufactured using ArchiFrame dimension drawings and cut lists, or produced directly with CNC.
Fast printing
Embrace the freedom to edit each individual piece. Print and change your graphics, layouts and blueprints whenever you need to.
Any measurements
Work with either metric or imperial measurements: ArchiFrame is fully compatible with imperial measurements (this can be updated via settings at any time).
Any type of structure you need
Wooden wall framing & structures
-
Automatically drawn dimension lines
-
Automatically generated cut lists
-
Editable in elevation, floor plan and 3D
-
Projections available from front, top, back and below
-
Exterior paneling: weatherboards, exterior cladding & split paneling

Multiple structural layers
-
Real world layers and rotations
-
Automatic connections at corners
-
Adjustable rules for studs and planks at corners
-
Re-angle and organize wooden beams and planks

Wooden flooring & floor structures
-
Floor beams automatically matched to the construction grid
-
Full control of every single beam
-
Steel beam cuts made using the ArchiFrame groove tool
-
Makes cresting wooden flooring as easy as creating walls
-
I-beams with plywood reinforcements (used in this example)

Light-gauge steel framing
ArchiFrame supports also Light-gauge steel framing. See Healthy Buildings USA’s Facebook page or a YouTube video or another video.

Roof structures
-
Drawing planes to guide tilted pieces
-
Support for timber frame joint types (e.g. dovetail or tenon & mortise) and simpler angled cuts etc.
-
Create support trusses
-
Adjust rafters to the valley rafter and place valley & hip rafters easily

Direct output from your BIM software

When you need to deliver cut lists or cut files, do so with a few clicks. ArchiFrame supports the formats of the most common CNC machines. This seamless approach makes it very easy to work from early sketches all the way to manufacturing.
Export:
-
Dimension drawings for manual manufacturing
-
Cut lists (xls or txt)
-
Prints
-
CNC Hundegger bvn, btl and wup for Weinmann








