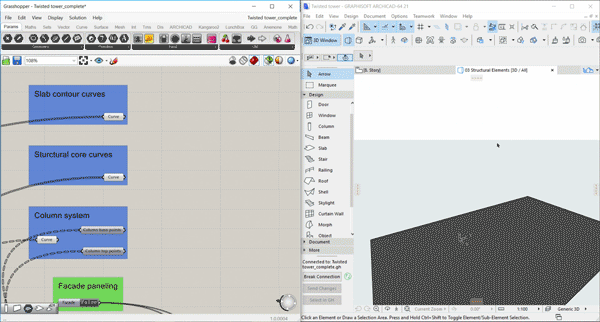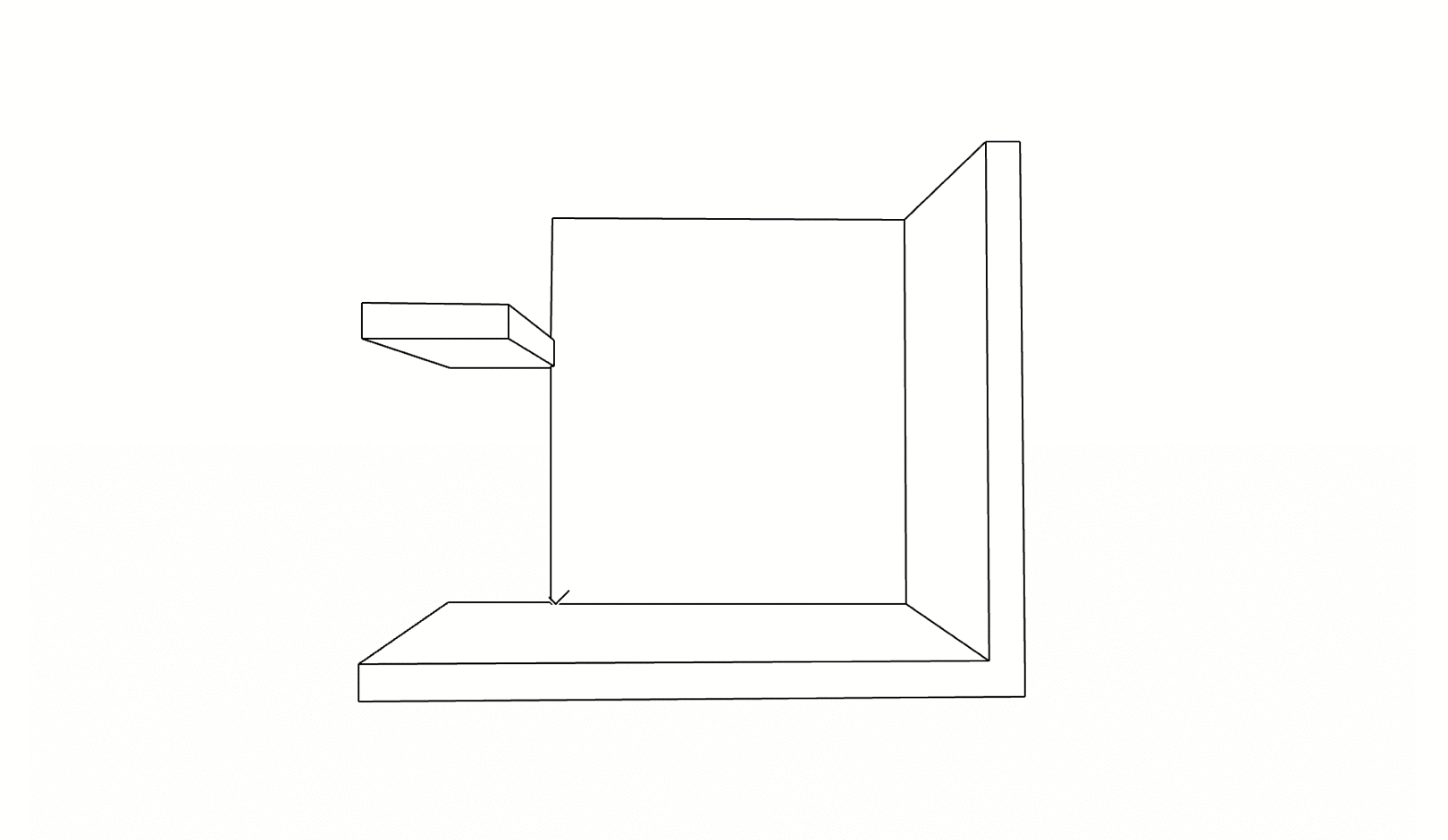With Archicad you can focus on what you do the best: design great buildings!

Graphisoft’s award-winning application, Archicad is the best Architectural BIM application on the market. Over 30 years ago Graphisoft ignited the BIM revolution with Archicad,
the industry-leading BIM software for architects.

Design with Building Information Modeling
Archicad is a Building Information Modeling (BIM) technology-based solution since 1982.
Graphisoft’s Virtual Building concept represented a milestone in CAD development and established itself at the forefront of the architecture, engineering and construction industry under a new name: Building Information Modeling, or simply, BIM.
It's better than CAD
...it's BIM!
You don't need to draw anymore!
Design, visualize, document, and deliver projects of all sizes with Archicad’s powerful set of built-in tools and easy-to-use interface that make it the most efficient and intuitive BIM software on the market. With Archicad, you can focus on what you do best: design great buildings.

Who uses Archicad?



Architects
Many architects find Archicad offers the best design experience along with powerful integrated 2D documentation and rendering/animation/VR tools. Architects love being able to create beautiful conceptual design presentations, and schematic/construction documents in one single solution that works seamlessly on MAC and Windows computers.
Contractors
Contractors enjoy not only the design, documentation, and visualization aspects, but also integrated quantity takeoffs that Archicad offers.

Interior designers
Interior designers benefit utilizing Archicad's complete 2D/3D and visualization tools to complete everything from initial design to mood boards, and construction drawings.


Engineers
Engineers realize the power of Archicad through its interoperability with many structural analysis solutions along with easily collaborating in a true single model solution with architects, contractors, and designers.
Use Achicad's BIM benefits
Collaborate
Work with your team and other disciplines around the corner or around the world on projects of any size and complexity. Open standards and workflows mean collaboration is guaranteed — regardless of what software team members are using.


Visualize
Archicad’s professional architectural visualization tools translate your conceptual designs into compelling imagery of future buildings. Bring your models to life, inspire the audience, and invite stakeholders to engage with your designs.

Design
Unleash your creativity with the leading BIM software developed by architects like you. With algorithmic design tools and large model support, you can do what you do best: design great architecture.


Document
Complete, out-of-the-box documentation tools combined with a powerful publishing workflow that complies with local BIM requirements means you can focus on your designs, not the paperwork.
Get more features
Whether you need to work with 3D laser scanners, other BIM software, or other high end rendering engines, Archicad offers unprecedented interoperability with all the major file formats and solutions.
Point Clouds


Collision detection

IFC & BCF support

Visualization tools

It's easy
to start your BIM jorney!
Contact us and we will find the best solution for you.
Archicad 29
Flexible License types: Perpetual or Monthly
/ Annual Subscription options
Price: As low as $280/month*
Platform: Windows / MAC
License key: Physical / Software







